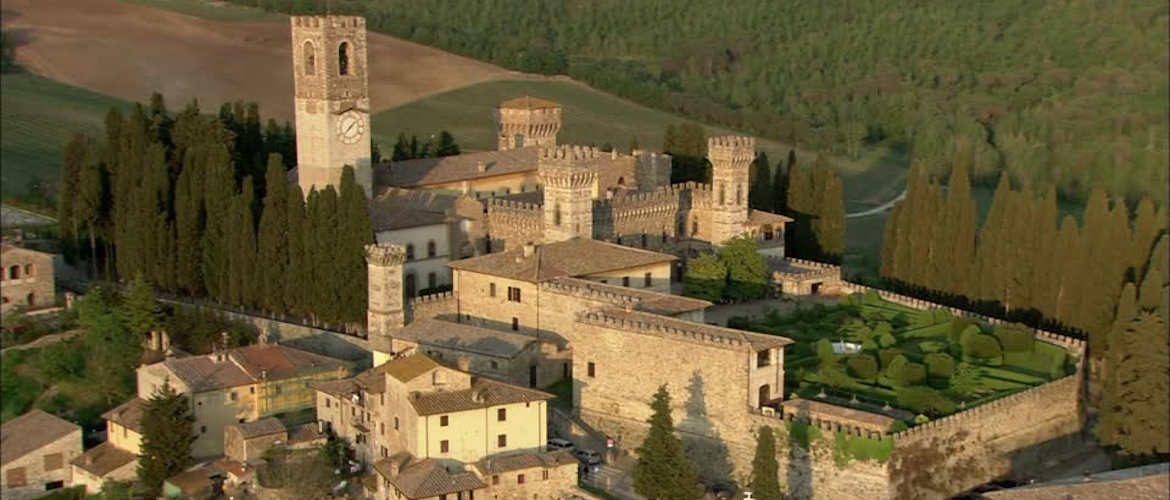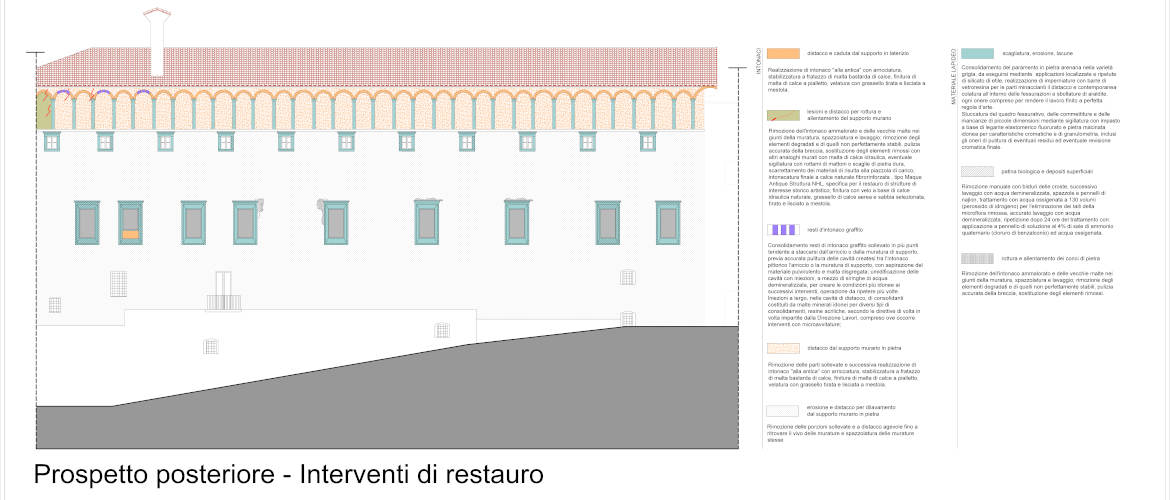Head of the Vallumbrosan Congregation: Abbot General Giuseppe Casetta
Architectural design: Arch. Giorgio Elio Pappagallo – Safety plan: Arch. Donatella Duccini

THE CURRENT CONDITIONS
The rear façade of the monastery’s west wing was not impacted by the extensive renovation completed in the 19th century and still retains its original structure dating from the Renaissance. On the upper floor, just below the level of the corbels, are novitiate cells each with a small window; on the floor below are large windows in the kitchen, refectory, and sacristy ; on the lowest level are basement windows. The façade is built with rectangular stone blocks, and some of the plaster has eroded and become detached, with the exception of the base portion of the wall where there is no plaster.
All of the stone elements, such as the window frames and the corbels supporting the small arches, show severe flaking, erosion, and general loss of material. Biological patinas and superficial deposits are also evident. On the small brickwork arches supported by the corbels, with alternate ogive and round shapes, traces of a fake-ashlar graffiti plaster remain. Many of these arches have extensive damage due to the breaking or loosening of the masonry.
![Abbey of Passignano [download pdf] Abbey of Passignano [download pdf]](images/degrado.jpg)
The stone elements of the windows and corbels will be strengthened via localized and repeated applications of ethyl silicate, insertion of fiberglass rods to pin those parts at risk of detachment, and the simultaneous injection of epoxy resin in the fissures. Subsequently, the fissure grid, the connections, and the areas with minor loss of material will be grouted with a sealing compound based on a fluorinated elastomeric binder mixed with ground stone of the appropriate chromatic characteristics and granulometry.
Regarding the small brickwork arches, the plan is to clean and seal the joints between the loosened bricks and then apply an old-fashioned plaster. The small fragments of graffiti plaster detaching from the supporting masonry will be preserved and reinforced after a thorough cleaning of the cavities underneath the painted plaster.
Where there are cracks passing through the entire width of the bricks due to detachment or loosening of the supporting elements, we will consider removing the degraded plaster and replacing the degraded and unstable parts.


